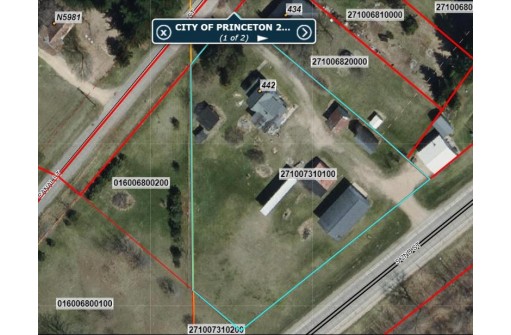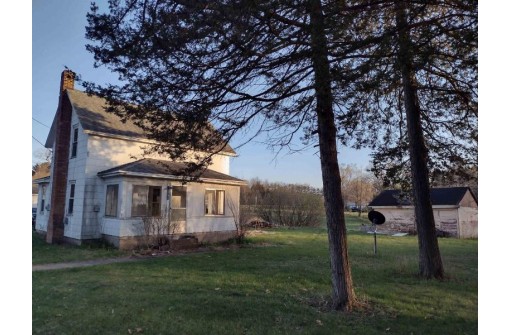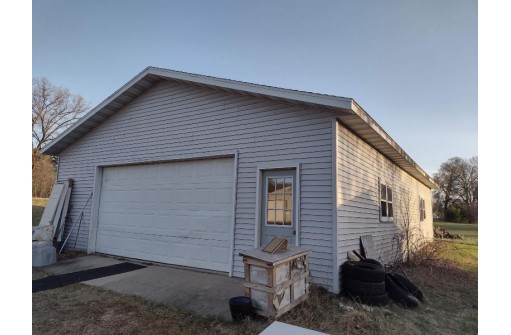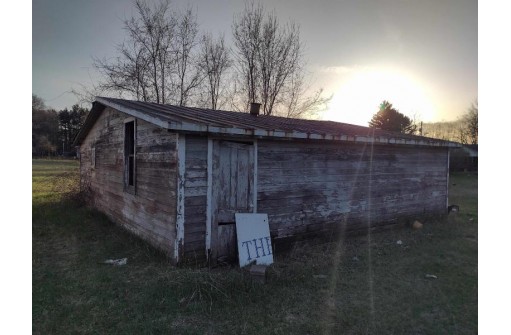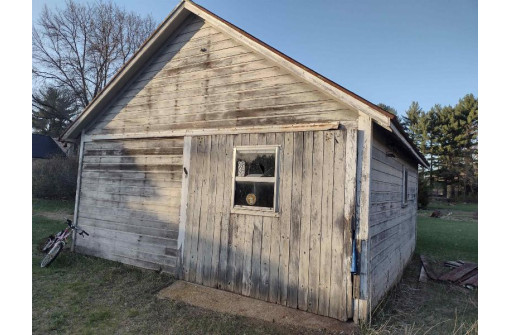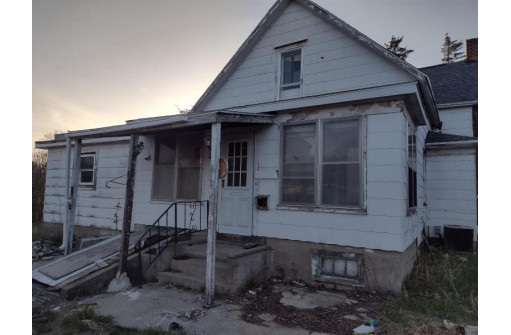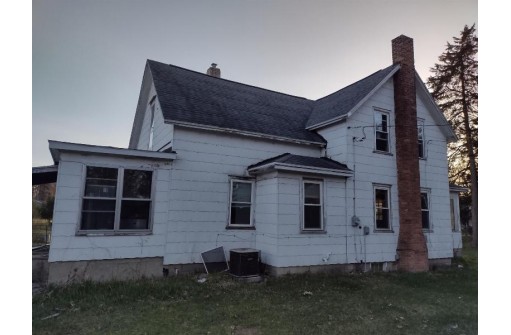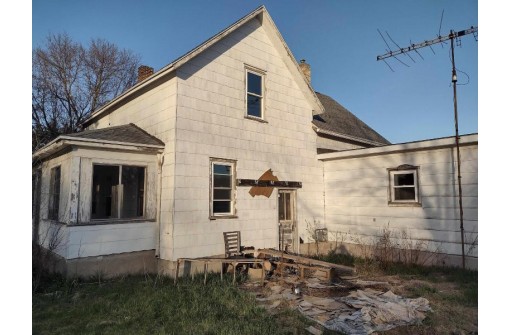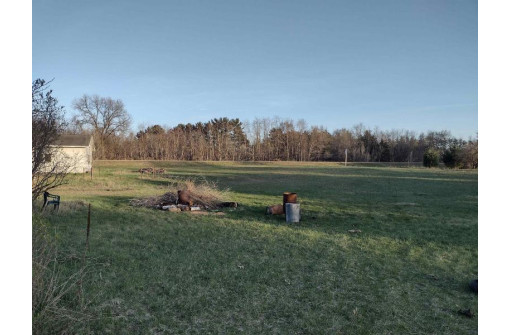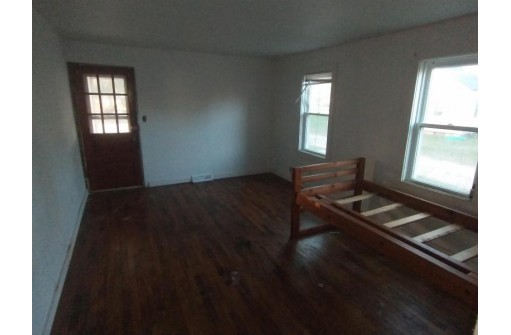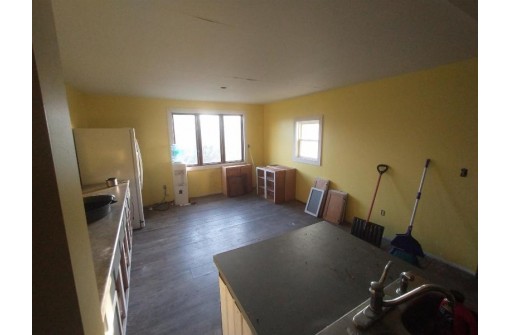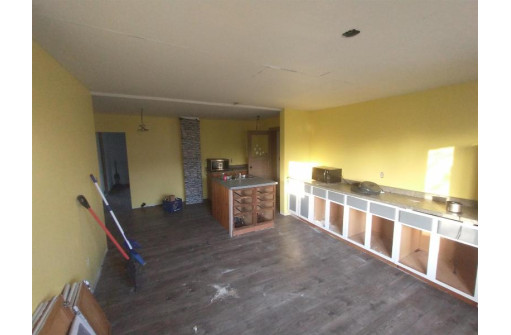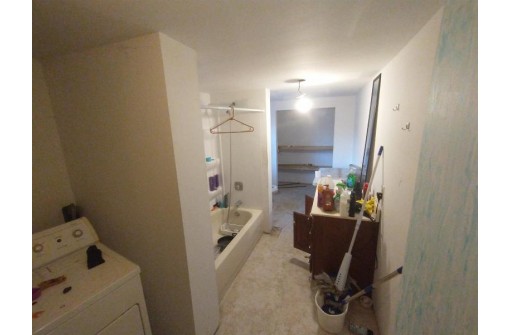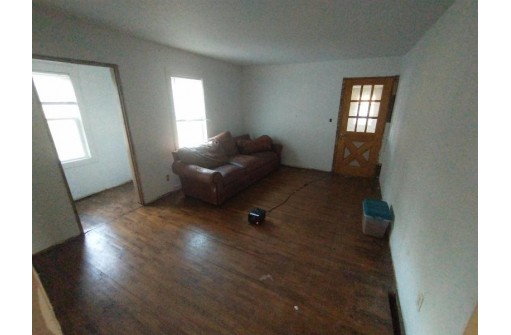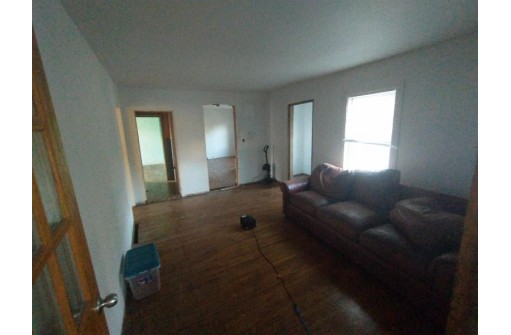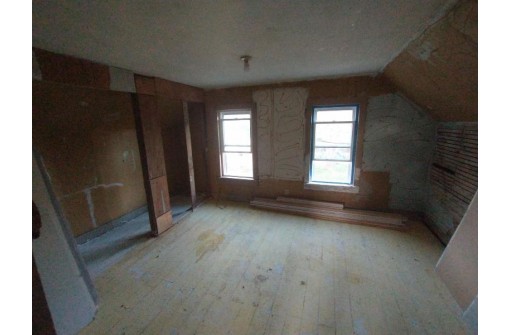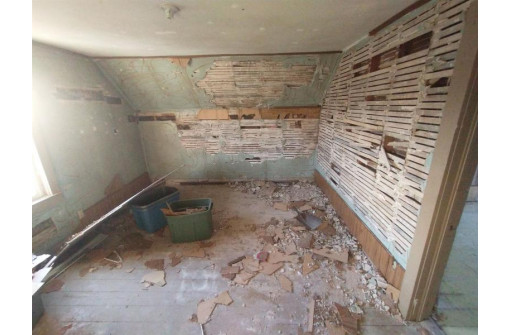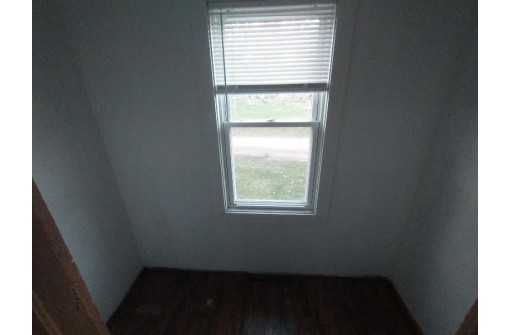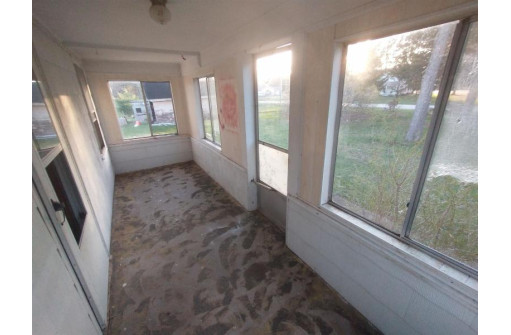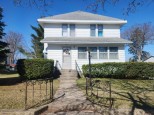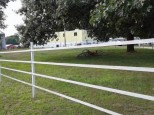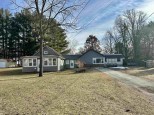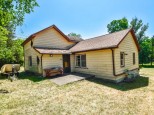WI > Green Lake > Princeton > 442 Canal St
Property Description for 442 Canal St, Princeton, WI 54968
Make this house a home. Bring your ideas and tools, this 3 Bedroom, 1 Bath home ready for your finishes. The remodeling has been started on this home with refinished hardwood floors, new drywall, updated roof and windows. Home features a huge kitchen and huge first floor bathroom/laundry. Features a full basement, forced air heat, central air, 2 bedrooms and on the main floor, and an unfinished bedroom upstairs. Huge 1.2-acre lot features several outbuildings, including a 4-car garage. Photos coming soon!
- Finished Square Feet: 1,448
- Finished Above Ground Square Feet: 1,448
- Waterfront:
- Building Type: 1 1/2 story
- Subdivision:
- County: Green Lake
- Lot Acres: 1.2
- Elementary School: Call School District
- Middle School: Call School District
- High School: Call School District
- Property Type: Single Family
- Estimated Age: 1890
- Garage: 4+ car, Additional Garage, Detached, Garage stall > 26 ft deep
- Basement: Full, Other Foundation
- Style: Other, Prairie/Craftsman
- MLS #: 1953842
- Taxes: $1,399
- Master Bedroom: 12x14
- Bedroom #2: 12x14
- Bedroom #3: 14x17
- Kitchen: 16x22
- Living/Grt Rm: 12x16
